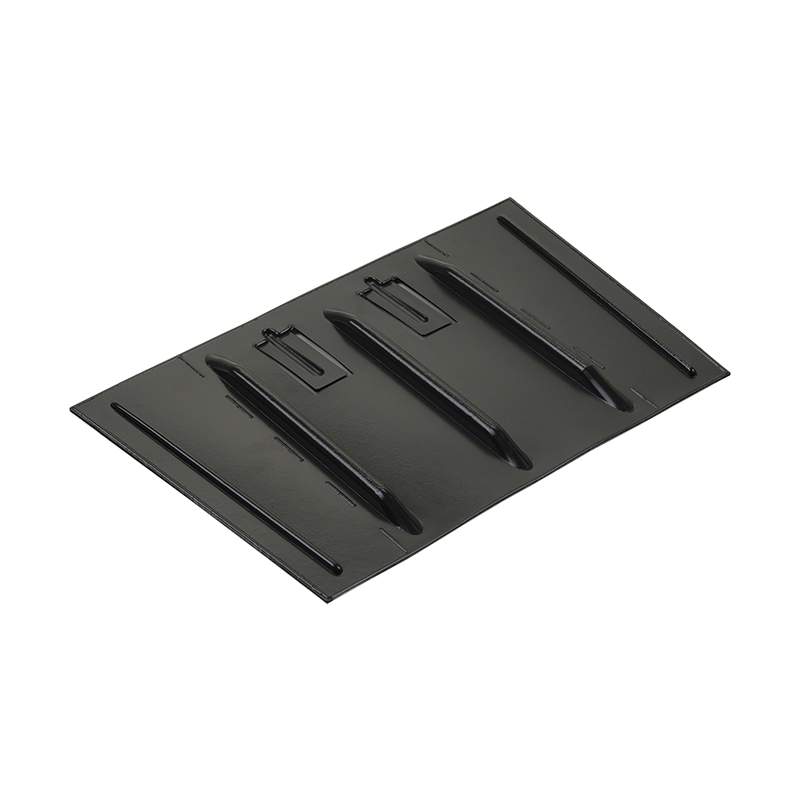
Hambleside Danelaw Underlay Lap Ventilator in Black - 2,280mm2 Airflow HD ULV
The Hambleside Danelaw underlay lap vent has a shallow and tapered design to fit between the overlaps in the roofing underlay below the tiles or slates to introduce ventilation openings. It is retrofitted toÂ...
Add Item To Project
Add Hambleside Danelaw Underlay Lap Ventilator in Black - 2,280mm2 Airflow HD ULV to a project and build a price list for your next project!
Login to My AccountOR
Create AccountBy creating an account you are able to save items and create project lists.
Best Prices

|
£4.98Best Price |
Visit Site |
The prices shown are available online and may not reflect in store. Confirm prices before visiting store.
Get Price Change Alerts
Be the first to know when prices change
Login to My AccountOR
Create AccountBy creating an account you are able to save items to your watch list.
Add Item To Project
Add Hambleside Danelaw Underlay Lap Ventilator in Black - 2,280mm2 Airflow HD ULV to a project and build a price list for your next project!
Login to My AccountOR
Create AccountBy creating an account you are able to save items and create project lists.
You may also like

Timloc Telescopic Underfloor Vent 200 x 525 x 220mm Black Pack of 10
£8.28
Cheapest at Jewson
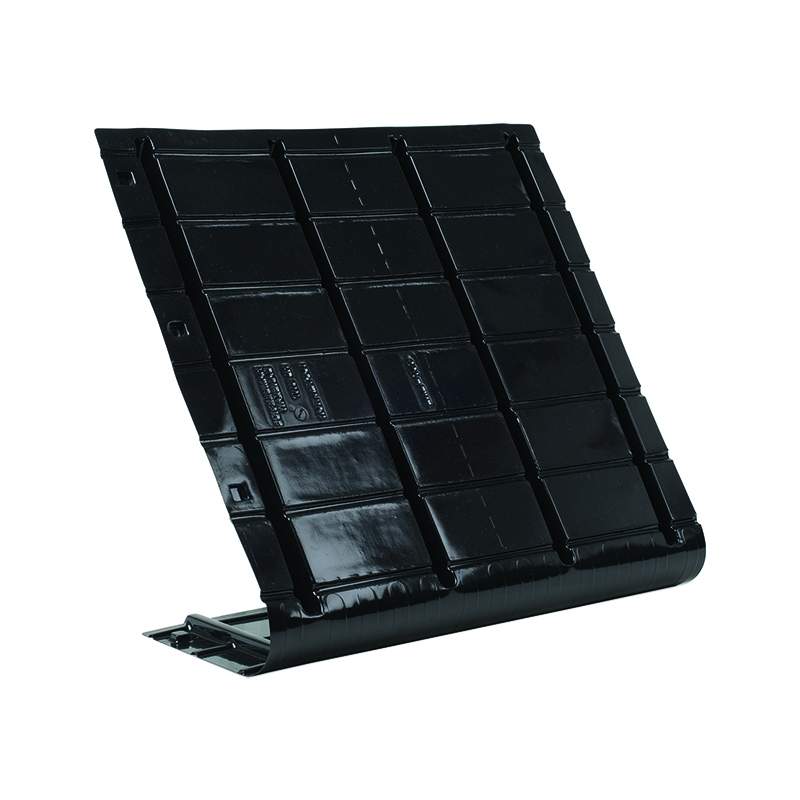
Hambleside Danelaw Universal Cross Flow Refurbishment Tray Vent HD URT
£2.05
Cheapest at Roofing Superstore
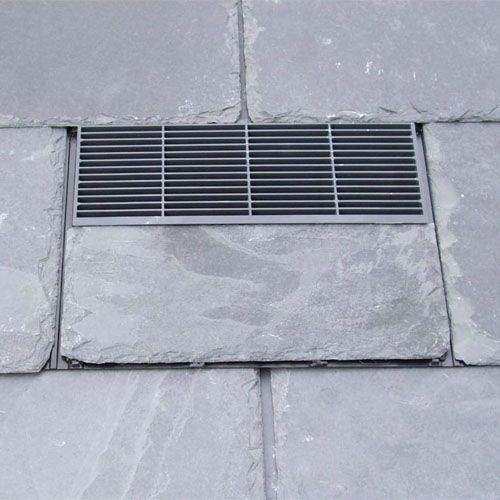
Nature Vent 500mm x 250mm Slate Vent - Black Roofing Superstore NAT-VENT-5025-B
£38.96
Cheapest at Roofing Superstore
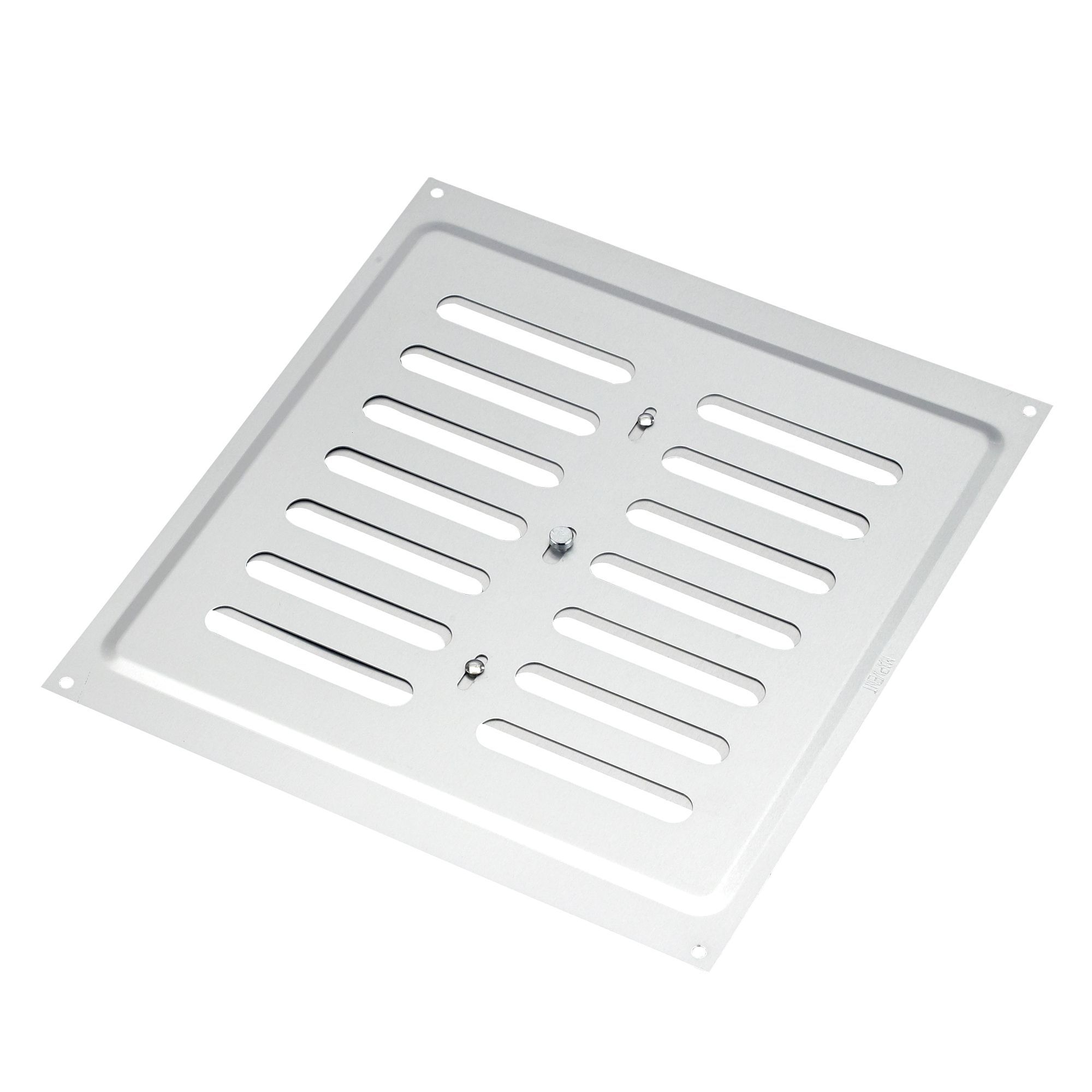
Manrose Chrome Effect Rectangular Adjustable Vent V1820S, (H)229mm (W)229mm
£9.62
Cheapest at B&Q
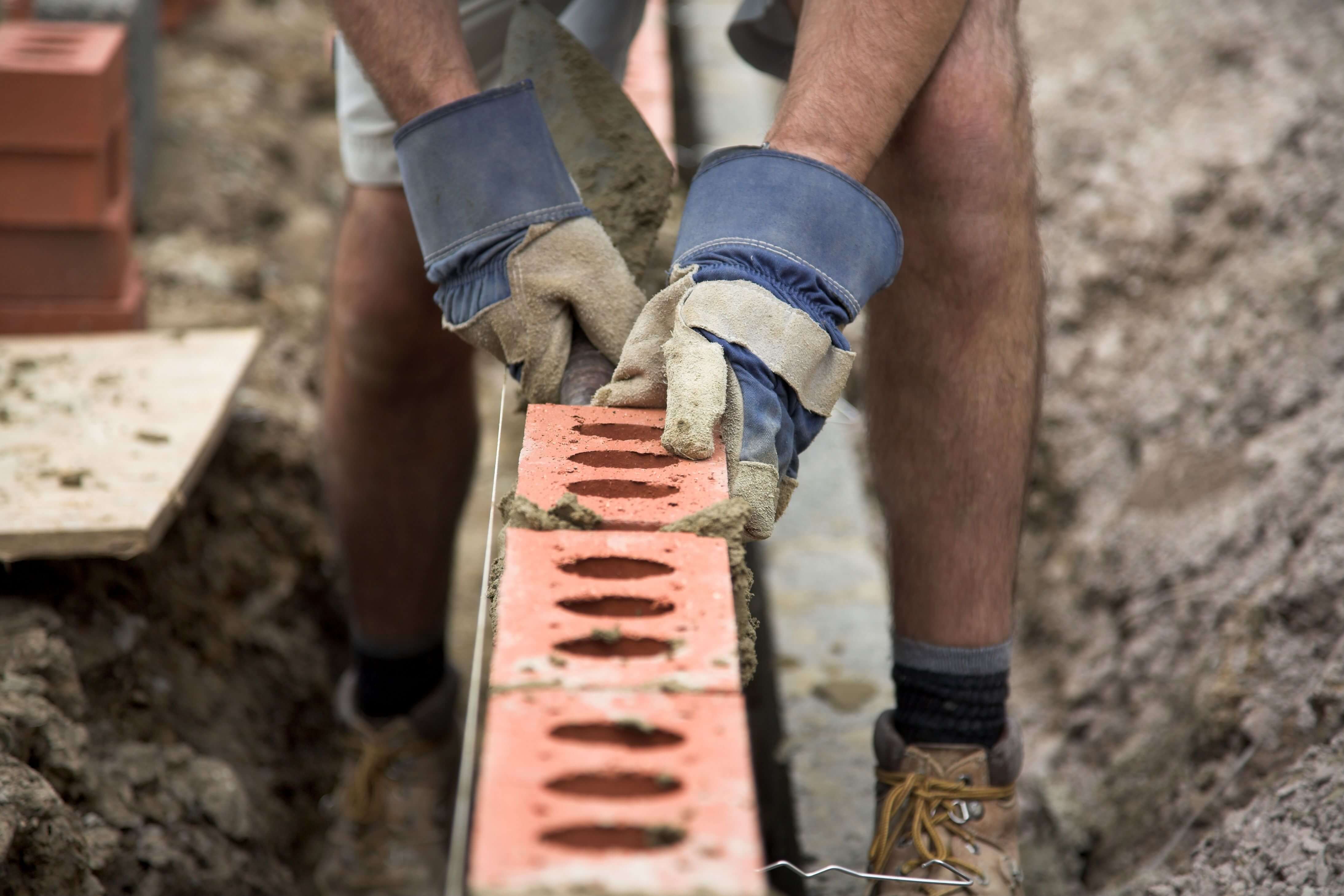
Compare Thousands of Products and Tools in Seconds
In need of more supplies? We've got you covered! Explore thousands of products from your favourite suppliers, all under one (very sturdy) roof.
Create Account